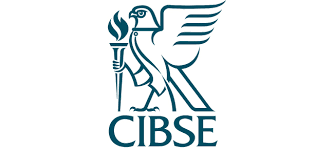We offer comprehensive designs for all aspect of building services, working closely with clients to ensure the correct systems are selected to suit their needs. We supply designs for the following sectors: Mass residential, private one off residential installations, commercial, health care, schools and more.
Covering southern England with our strategically located office across Oxfordshire, we can undertake building project design of all sizes and complexity.
Whether working with building contractors or directly with the customer, we can work to provide building project designs to meet your requirements.
Technical Drawings
We work with clients to create drawings from sketches and descriptions, and we can modify CAD drawings for specific applications. Common drawing service areas include exterior elevations, foundation plans, floor plans, ceiling and roof plans, building cross sections, construction details, and wall sections.



 01865 864040
01865 864040
 info@warburton.co.uk
info@warburton.co.uk 









